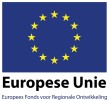A veritable school swap is taking place in the Groningen village of Middelstum. While the pupils of Christian primary school Wicher Zitsma are temporarily housed elsewhere, the old school building is converted into the new location of reformed primary school De Klim-op, based on a design by architectural firm Klamer. The ambition is to complete the reconstruction work on the school before the autumn break of 2017. The main objective of the project is to increase safety. This is why a pilot has been conducted to gain experience using various reinforcement methods that all comply with the applicable guideline. In this case, it concerns a vibration-resistant foundation made from vibration-absorbing foamed concrete, Quakeshield for the reinforcement of the outer and inner walls, and TEK sandwich panels for proper insulation and energy savings.
VIIA and construction company Vuurboom are working on the project by order of the Centre for Safe Living. Intensive cooperation is required to allow for the process to run smoothly; the municipality of Loppersum, VGPONN and subcontractors Nederboom and Quakeshield are also involved in the cooperation. VIAA has designed the earthquake plan and opted to apply QuakeShield. VIAA has subsequently involved Vuurboom in the implementation. Because managing director Rolf Vuurboom has previous knowledge and experience with earthquake-proof construction, he was asked to draw up a plan of approach for Klim-op. He says: “The tables of QuakeShield were originally based on a wall height of 2.70 metres, while the walls of the school are 3.50 metres high. They started calculating and ultimately came up with a way to be able to reinforce this wall height too.” The combination of the vibration-resistant foundation and the QuakeShield system and sandwich panels – which were adapted to the school – turned the reinforcement of Klim-op into a pilot project for three products. Vuurboom: “QuakeShield is a very good application that combines exceptionally well with our raft foundation. After the placement of the foundation, the wall can be anchored into the floor, which creates a solid construction. This way, they reinforce each other.”
No more vibrating cups
When it comes to the development of the earthquake-proof foundation, the ball started rolling four years ago when Vuurboom came into contact with concrete specialist Jos Nederstigt. Vuurboom says: “He had applied foamed concrete in the construction of a road in Germany. A lady who lived locally was enormously happy that her cups were no longer vibrating on the table. I was so inspired by this story that I suggested jointly developing a vibration-resistant foundation for the earthquake area. And that is what we did; it was not long afterwards that we went to the NAM with positive test results. The latter was working on the innovation regulation for new buildings at the time. Based on these results, we continued to expand and develop the system. Together with TU Delft, we subsequently drew up a plan of approach, in which we also involved TNO. We subsequently submitted this study to the NAM. The foundation system proved so innovative that it was eligible for a patent on all fronts. We are still involved in research and implementation with TNO and see a great deal of potential in the combination with QuakeShield in particular. Our motto is: start with the basis. Create a proper foundation. This way, you ensure fewer robust procedures will be required in the superstructure.”
Great challenge for QuakeShield
“The project in Middelstum is a great challenge in terms of demonstrating that these wall heights too are not a problem for QuakeShield”, says Peter Schultinga from SealteQ, who developed this innovative product together with Koninklijke Oosterhof Holman. The calculation tool created by QuakeShield is so extensive that constructors are now also able to calculate with reinforcement measures for higher wall heights. In addition, various dimensions of FRP lamella are available; a wider lamella is available for higher walls. In addition to the reinforcement with milled FRP lamella, a reinforced cementitious covering layer was applied for the school. The brick walls are fitted with a fiberglass-reinforced polymer mortar on one side which includes a carbon mesh. In order to absorb unevenness in the subsoil – due to brickwork that is sunk in the ground – the walls were fitted with a mineral levelling layer first, on which the reinforced cementous covering layer was applied. Schultinga: “All mortar layers are applied via spray application. This results in improved adhesion and perfect compaction of the mortars.”
In addition to the aforementioned adjustments, an analysed calculation methodology has now been created for reinforcement in the plane, based on extensive research by Professor S.N.M. Wijte (TU Eindhoven/Consultancy Agency Hageman). The reinforcement of out-of-plane brickwork was validated as early as in August 2016. As a result, QuakeShield is the only market party to offer unique scientifically validated preventive reinforcement options to make new and existing brickwork structures quakeproof.

